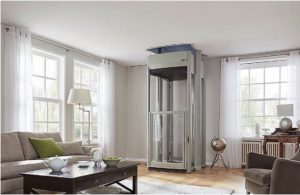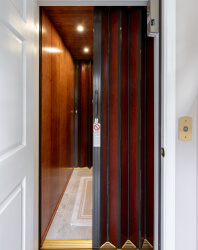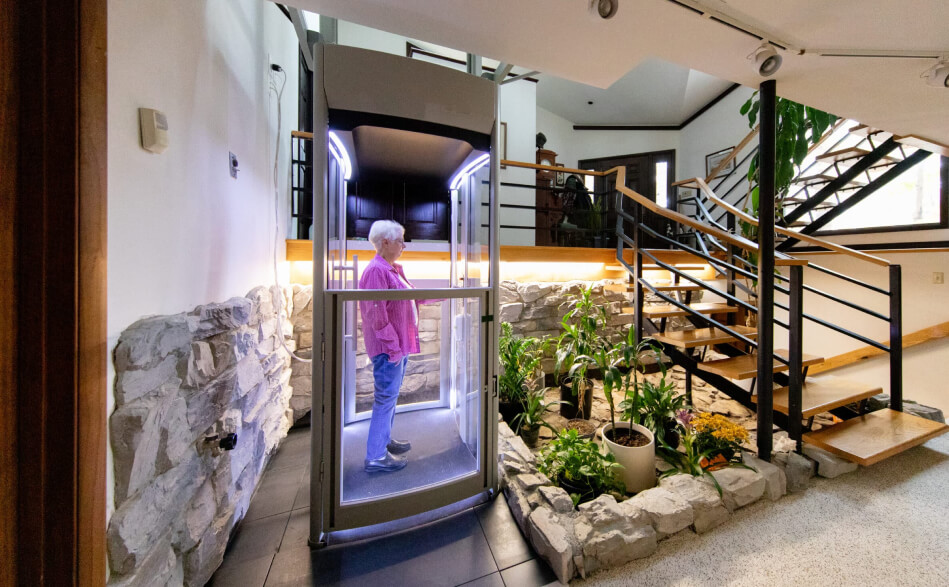Serving Maryland, Washington, DC & Northern Virginia Since 2008
Aging in place in your Maryland, DC, or Virginia-area home doesn’t have to be a challenge when you have the luxury of a knowledgeable elevator design and installation specialist by your side.
Since 2008, Signature Elevators & Accessible Design, based in Rockville, MD, has offered the customized home elevator solutions that families need to safely move throughout their homes despite mobility limitations.
Our team works carefully with each client to create the ideal solution based on their specific accessibility needs.
Let us craft the home elevator solution that’s right for you. Call 301-251-1658 to schedule home elevator design and installation today.
What’s a Home Elevator?
A home elevator is precisely what it sounds like — an elevator installed in your home. With a home elevator, you can make your house fully accessible on every level for all members of your family, no matter their mobility restrictions.
At Signature Elevators, our residential elevator systems are designed to serve a specific purpose, tailored to the clients we serve.
When Should You Consider Residential Elevator Installation?
Wondering if home elevator installation and design is right for you? These are some reasons you might consider elevator installation for your home:
- Aging in place: As you get older, it gets harder to move around — especially if you live in a multi-story home. Adding a home elevator can dramatically improve your mobility so you can safely and easily access all levels of the home.
- Enhanced safety: Elevators offer a safer solution for traveling between stories than staircases, letting you have greater confidence and peace of mind as you move throughout your home.
- Property value: Adding an elevator to your home can add tremendous value if you plan to sell within the next five years.
- Simplified living: If you frequently move large objects from one floor to the other, it might be time to simplify the process by installing a home elevator.
- Increased space: Compared to a staircase or ramp, home elevators don’t take up as much space, so you can enjoy increased storage space for your belongings.
If home elevator design and installation sounds like the right decision for your family, contact Signature Elevators at 301-251-1658 to schedule a residential elevator consultation today.

Types of Home Elevators We Design & Install
Our team offers many different home elevator solutions ideal for nearly all style preferences, lifestyle needs, and budgets. We proudly offer home elevator systems from these trusted manufacturers:
Signature Elevators is proud to specialize in designing and installing many different types of home elevators, including:
Hydraulic Elevators
Offering a full hoist-way enclosure on every floor, a pit at the lowest landing, and a separate machine room, our hydraulic elevators offer the most comprehensive residential elevator systems available to DMV-area homeowners.
Pneumatic Elevators
Also referred to as vacuum elevators, pneumatic elevators use air pressure to raise and lower the cab, featuring a cylindrical design ideal for making the smallest imprint of any home elevator on the market.
Shaftless Elevators
Often referred to as “through-floor” elevators, this system is designed to service two floors and is one of the easiest home elevator systems to retrofit in existing homes, as it requires the least space.
Discover which home elevator option is right for you by consulting with our home elevator design and installation specialists based in Rockville.
Call 301-251-1658 to start creating your home elevator solution today.
Expert Home Elevator Installation in Maryland, Washington dC, and Virginia
Since 2008, Signature Elevators & Accessible Design has offered industry-leading home elevator solutions that Maryland, Washington, DC, and northern Virginia residents trust. From hydraulic and pneumatic to shaftless elevators, we have all the accessibility solutions you need to make your mobility concerns a thing of the past.
Contact Signature Elevators & Accessible Design Today
Call 301-251-1658 to speak to our home elevator installation and design team today.
Frequently Asked Questions
Common questions we receive about residential elevators include:
How much does a home elevator cost?
The cost of a home elevator can vary depending on factors such as the elevator type, size, features, and customization options. It’s best to discuss your needs with a professional for a personalized quote.
How long does it take to install an elevator in a home?
The installation time depends on the project’s complexity, the type of elevator, and any necessary construction or customization needed. On average, the installation process can range from a few weeks to a few months. Signature Elevators & Accessible Design can provide a more accurate estimate based on your project details.
Does a home elevator add value to a house?
Yes, a home elevator can increase your home value. Installing a residential elevator enhances accessibility and convenience, making the property more attractive to potential buyers, especially those with mobility challenges or future accessibility needs.
What is a pneumatic elevator?
A pneumatic elevator operates using air pressure to lift and lower the cabin. These elevators are self-supporting and don’t require a machine room or hoistway, making them a space-saving option. Pneumatic elevators offer a sleek and modern design and can be installed in various locations within a home.
Where can an elevator be installed in a house?
Elevators can be installed in various locations, depending on the layout and design. Common installation areas include stairwells, closets, or dedicated shafts. The experts at Signature Elevators can assess your home’s layout and provide guidance on the best placement options for your residential elevator.















