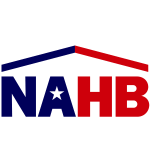Architects & Builders
Build with Purpose
We’re proud to offer continuing education credits. If you would like to schedule a lunch and learn, simply give us a call or send Gary Case an email.




Design Drawing Specifications
Our team is just a phone call away if you need help selecting the right configuration. We offer planning guides in addition to the PDFs shown below, each covering a broad spectrum of configurations. If you would prefer a DWG file, which can be dropped into CAD drawings, contact us or fill out the form below.
Pneumatic
Cambridge
Cambria
Design Guide
Inline LH or RH (Type 1)
Machine Room-less Drawings
Elmira
Design Guide
Inline LH or RH (Type 1)
Thru LH or RH (Type 2)
Bi-Fold Gate Drawings
Adjacent 90-Degree (Type 3 or 4)
Machine Room-less Drawings
Heritage
Design Guide
Inline LH or RH (Type 1)
Machine Room-less Drawings
Let’s Talk About Your Project Today
Contact us to discuss your project or to schedule a consultation at our showroom.


