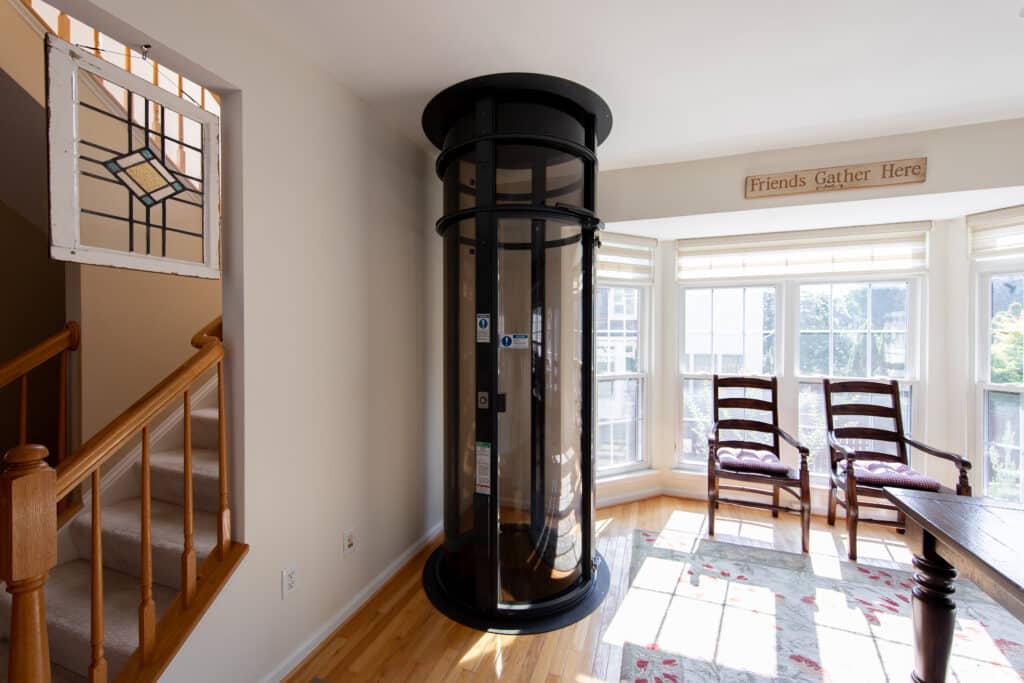Serving Maryland, Washington DC & Northern Virginia
Call Us Today!
Serving Maryland, Washington DC & Northern Virginia
Call Us Today!

A residential elevator provides safe, convenient travel between multiple floors for anyone with mobility issues. With sufficient planning, one can be added to nearly any type of home in Maryland or the DC area. It will take an experienced team to install the elevator properly, with complex construction required to reconfigure the home’s layout for the elevator while maintaining its structural integrity.
At Signature Elevators & Accessible Design, we specialize in home elevators, stair lifts, chair lifts, and other accessibility solutions. Our company serves customers throughout Maryland, northern Virginia, and the Washington, DC, area, and we’re the region’s premiere residential elevator installers.
Our team has the skill and experience to design and install a wide range of home elevator systems, and we work hard to provide advanced solutions for the mobility needs of our clients.
Installing an elevator can be an intricate process, with several modifications required to your home. Our team will evaluate your home’s layout to select the best elevator for your needs and create a detailed installation plan. Once the plan is approved and all permits are acquired, our team will begin the construction process.
We’ll design and build the elevator shaft, install the rails, fit the drive assembly, complete all the electrical work, and install the carriage itself. Our experts will make sure all loads are properly supported to maintain the strength and integrity of your home, and we’ll fully test the elevator and all its equipment to ensure it’s working as designed.
Your safety is our top priority, and we’ll make sure the entire system works properly and meets your needs before the job is considered done.
Call (301) 251-1658 today to learn more about the elevator installation process and how it will affect your home.
At Signature Elevators, we do all the construction and installation of our home elevators ourselves so we know the job is done correctly. We work with the industry’s top manufacturers to provide the highest-quality elevator systems for homes, including:
We install hydraulic, pneumatic, and traction elevators, and we can recommend the ideal solution for your home and your unique needs.
Learn which elevator is the best option for your home. Call (301) 251-1658 to speak with our experts in the DC or Maryland area today.
Since 2008, Signature Elevators & Accessible Design has focused primarily on home designs and renovations that help those with limited mobility. We’re the DC area’s experts in accessible home design, and we’re passionate about our work.
We offer everything from home elevators and stair lifts to full kitchen and bathroom remodels through our sister company, Signature Kitchens Additions & Baths. We have the equipment and experience to ensure your elevator installation goes smoothly, and we offer excellent financing options to make the process as convenient as possible.
Ready to get started? Call (301) 251-1658 to schedule a consultation in Maryland, Virginia, or the Washington, DC, area.