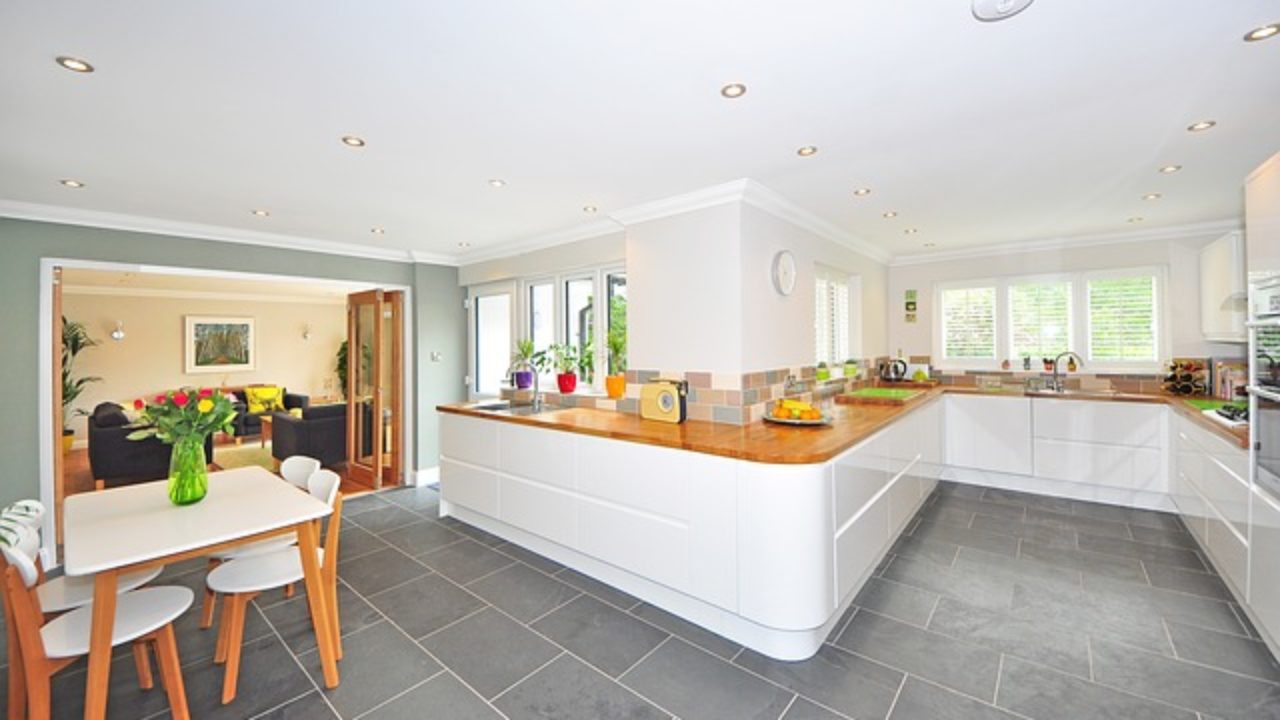Serving Maryland, Washington DC & Northern Virginia
Call Us Today!
Serving Maryland, Washington DC & Northern Virginia
Call Us Today!

More and more families are choosing to age in place in the Fairfax County area. After all no one would want to give up their beloved Great Falls, Vienna, Alexandria, or Arlington, homes simply because of limited mobility. When it comes to making your home accessible for the rest of your life, the kitchen one of the most important rooms in the house. Here are some things that you should do to create an accessible kitchen design.
A typical Washington, DC Metro home has countertops that are made for people who are standing.
The first thing you need to do in order to design an accessible kitchen is to adjust your countertops. Most houses have kitchen counters that are the height for a standing person, but these counters will need to be lowered for someone who is in a wheelchair. Lowering the counters may also involve removing cabinets underneath so that a wheelchair can fit. Once you have accessible countertops you will be ready to continue with the rest of your design.
When you are lowering the kitchen countertops, this might also affect the placement of the kitchen sink. Usually, the pipework for a kitchen sink is stored directly underneath, but this will likely get in the way of accessible design. First, have the drain moved to the back of the sink so that the piping can be moved out of the way of a wheelchair. Next, you should also have the piping enclosed so that it won’t pose any danger of hurting someone if they bump it. For the faucet, you can install an easy-to-use single lever, or even a high tech touch control or touchless faucet.
Lastly, making the kitchen appliances accessible will finish off the design. Start by having appliances installed at an appropriate height for wheelchairs. Although an oven and stove might be close together or stacked in a traditional Fairfax County kitchen, separating them makes it easier to access each one from a wheelchair. With these adjustments, there are a few other considerations. An oven that opens at the side will make it easier for a person in a wheelchair to reach. Likewise, use electric burners that are arranged in a staggered pattern instead of a grid to help avoid the need to reach across one burner to get to the one behind it.
Signature Elevators & Accessible Design, LLC works with leading manufacturers to provide you with the beautiful residential elevator that you need. Located in Rockville, MD, and serving the DC, MD and Northern Virginia areas, we have years of experience with incorporating elevators into multi-story homes and working with customers to ensure the elevator meets their specific needs. With styles from modern tubes to wood paneled cabs, Signature Elevators has all the tools you need to build the perfect elevator for your home! Visit our website or contact us (301)-251-1659 for more information. The manufacturers we represent are:
Pneumatic Vacuum Elevators https://www.vacuumelevators.com/
Stiltz Lifts https://www.stiltzlifts.com/
Waupaca Elevators https://www.waupacaelevator.com/
Cambridge Elevating http://www.cambridgeelevating.com/